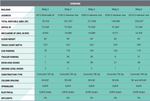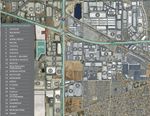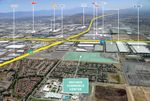Property details
BUILDING
Bldg 2
Bldg 3 - LEASED
Bldg 4
Bldg 5
Bldg 6
ADDRESS
4210 Riverside Dr
3100 S Hamner Ave
3200 S Hamner Ave
3350 S Hamner Ave
3310 S Hamner Ave
TOTAL RSF
59,530
250,369
270,865
136,853
249,822
LAND SIZE AC
3.47
10.80
11.36
6.74
11.01
OFFICE SF
To Suit
14,446
To Suit
To Suit
To Suit
MEZZANINE SF
(INCL IN RSF)
4,945
14,446
14,588
9,517
14,703
CLEAR HEIGHT
30'
36'
36'
36'
36'
TRUCK COURT DEPTH
125'
162'
162'
135'
185'
CAR PARKING
78
178
193
126
179
TRAILER PARKING
0
30
30
6
31
DOCK-HIGH DOORS
7
38
38
21
44
GROUND LEVEL DOORS
2
2
2
1
1
ZONING
Business Park
Light Industrial
Light Industrial
Light Industrial
Light Industrial
CONSTRUCTION TYPE
Concrete Tilt Up
Concrete Tilt Up
Concrete Tilt Up
Concrete Tilt Up
Concrete Tilt Up
COLUMN SPACING
60'x52'
50'x56'
50'x56'
50'x56'
50' and 40'x56'
SPRINKLERS
ESFR
ESFR
ESFR
ESFR
ESFR
ELECTRICAL
3,000 amps
4,000 amps
4,000 amps
4,000 amps
4,000 amps
SKYLIGHTS
3%
3%
3%
3%
3%

building totals
OVERVIEW
- Total RSF: 967,439
- Land Size AC: 47.34*
- Office SF: To Suit
- Mezzanine SF (inc in RSF): 58,341
* AC includes Future Bldg 1 at 4250 E Riverside Dr
building features
- Clear Height: 30'-36'
- Truck Court Depth: 125'-185'
- Car Parking: 754
- Trailer Parking: 97
- Dock High Doors: 148
- Ground Level Doors: 8
- Zoning: Varies
construction OVERVIEW
- Construction Type: Concrete Tilt Up
- Column Spacing: Varies
- Sprinklers: ESFR
- Electrical: Varies
- Skylights: 3%
30'-36' Clear Height
148 Dock-High
Loading Doors
8 Ground Level
Loading Doors
±98 Trailer Stalls
±754 Auto Stalls

ESFR
Corporate Neighbors

AERIAL



